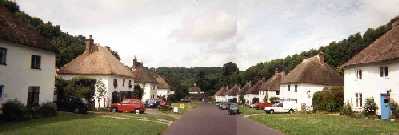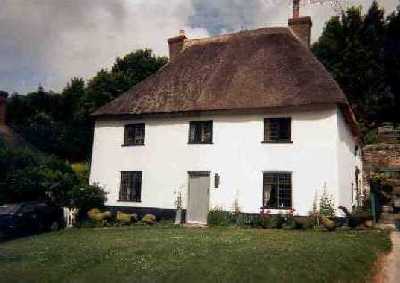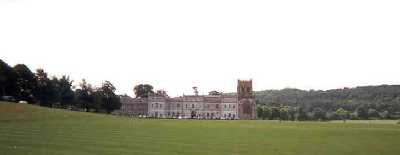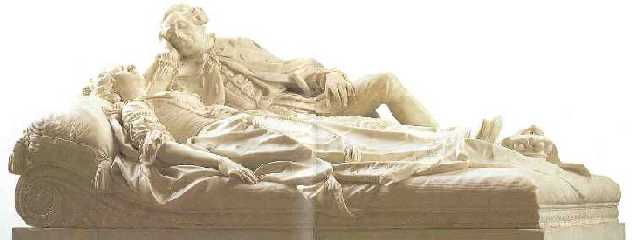
Click on the image to enlarge it
Milton Abbas is famous for its village street, abbey and mansion. The house and the abbey church sit together in a lovely valley close to a lake, with low wooded hills all around.

Until 1780 the area to the south east of the 10th century abbey church was the town of Milton Abbas, which developed around the abbey (see below for a description). Joseph Damer (later Lord Milton, 1st Earl of Dorchester) had the whole town demolished because he disliked its proximity to his great house (built adjacent to the abbey), and employed a rather famous man called Capability Brown to erect a new model village half a mile away. Damer moved those inhabitants he could not drive away to the new village. Only one thatched cottage of the old town survives under the hill, and most of the old village is under the lake. One stubborn inhabitant refused to move and was flooded out by Mr Damer. The villager later won his case in court.
The "new" village was built all at once in the 1780's along the sides of a single sloping street. The thatched cottages are evenly spaced (see panoramic view above), in an artificial way which makes it almost professionally picturesque. Most of the houses are now single dwellings instead of double - in the 19th century they were very overcrowded - it is said that 36 people lived in one of the cottages (see one of them in the picture).
Nowadays some of the cottages can be rented for vacationing - only one family at a time, though.


Milton Abbey was founded by King Athelstan (925-39) to commemorate the death at sea of his brother Edwin. All the early buildings, as well as documents, books and relics were destroyed in a fire in 1309 caused by lightning. The present huge 14th and 15th Century church comprises only the chancel, tower and transepts, as the eastern chapels were demolished, and the church nave was never built.
In 1588 John Tregonwell, son of the owner of the house, aged 5, wearing petticoats - the fashion of the day - fell 60 ft from the top of the church tower. His petticoats acted as a parachute and he survived unharmed, dying at the age of 87. His picture is kept in the Lady Chapel, along with a bust of St James of Compostella, patron saint of pilgrims and of Spain.
The property was later sold to Joseph Damer in 1752, who had the nearby village demolished (see above).
In 1865 Sir George Gilbert Scott (who also designed London's Royal Albert Hall) restored the church and added the porch. Because there is no nave, the west door leads straight into the crossing. On the right the south transept has a superb 14th century window of decorated style with a stained glass by Pugin (1847). Here the simple vaulting dates to 1500, while the crossing tower has much more elaborate vaulting of the same date, similar to that of Sherborne Abbey. The north transept is also from c. 1500, and enshrines a lovely white marble monument to Caroline Damer (1775) lying on a sofa with her mourning husband (Lord Milton, the builder of the house) beside her. The table tomb was designed by Robert Adam and the effigies were executed by Carlini (see image below).

The window behind was reglazed and the marble floor laid at the same time. Behind is a mock-medieval brass of 1841, with life-size angels with a little basin beneath them dating from the 1880's.
The aisles and presbytery are from the 14th century, with simple vaults supported externally by elegant flying buttresses. The Presbitery features 15th century reredos, or altar screen in the chancel, which rank among the best in Great Britain. The north aisle contains a good selection of monuments, such as those of Baron Hambro (1877, in a Victorian style which mocks late medieval) or Sir John Tregonwell (1565) who bought the abbey following Dissolution of the monasteries, sculpted in Purbeck marble tomb with twisted columns and a brass. An elaborate wooden object suspended in the presbytery was once thought to be the model for a steeple, but is in fact a rare survival of a pyx-shrine, a tiny hanging cupboard used to keep the consecrated bread (host) in.
The organ was built by Gray and Davison and bought in 1868 for £400. In the Tower, which rises 35 metres above the ground, are eight bells, the largest weighing 508 kg.
The abbey church can be visited all the year round.
From the courtyard the austere and very un-medieval symmetry of the 18th century house can be appreciated, with the porch of the 15th century Abbot's Hall (18th century top) forming the centre of one side, flanked by eigth century corridors. An inscription 'Anno Dm. 1498' gives the date of the Hall. Northwest of the Abbot's Hall is the staricase built in cantilevered stone. The handrail is made of mahogany, and large portraits of Joseph Damer and his wife adorn the staircase.
The rooms along the west front of the house form a splendidly decorated suite designed by William Chambers and James Wyatt in the 1770's. The Queen's Room or Anteroom is adorned with exquisite teak and mahogany chests and a mahogany table. The King's Room is a magnificent example of a Georgian chamber room. The Library is famous for its intricate ceiling design. All the rooms have elaborate doorframes, white marble fireplaces, and fine plaster ceilings, some with an attractive central feather motif. One room has large portraits (including George I and III) set into the walls, and another original shelves, possibly for displaying china.

The staircase leads up to the Ball Room (15 by 7.3 metres), originally a picture gallery where Lord and Lay Damer hung paintings acquired during their journeys, which included Rubens, Van Dyck, Lely and Rembrandt.
Over the Centuries the House has attracted three Royal visits.
In 1953 the grounds were bought by a trust to establish a school, Milton Abbey School.
From the Abbey gardens a long flight of grass steps (very worn and thus no longer in use) lead to St Catherine's Chapel, crossing the road by a bridge. The chapel is directly in line with the abbey church, but 300 yards to the east, and was also built by King Atheistan, although the west end (visible from the house) was rebuilt in the 12th century. An inscription from Norman times on the south doorway grants 120 days indulgence to pilgrims who visit it. The interior of the church is plain, with three large circular candle-holders, and in the chancel many rather faded later medieval tiles removed from the abbey in the 10th century.
Other attractions in the area are the Park Farm Museum with farming by-gones, photos etc., some tame animals, a large collection of chimney pots and a picnic area. To the south-west, on the road to Ansty Cross is The Rare Poultry, Pig, and Plant Centre, with a multitude of different breeds of poultry (including turkeys), all ten British breeds of pig and other animals.
Sources:
"Dorset: The Complete Guide", by Jo Draper
"Milton Abbey, An Illustrated Guide", by Stephen Jones and Peter Traskey
Various Internet sites